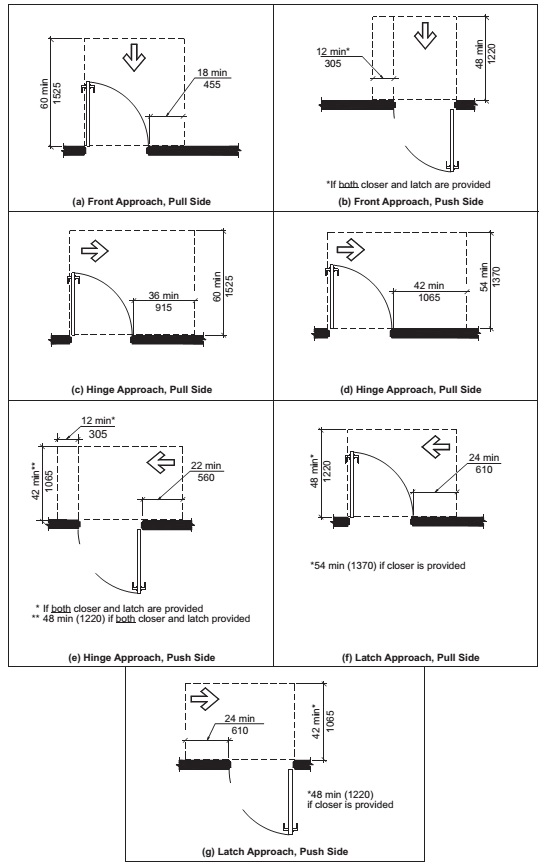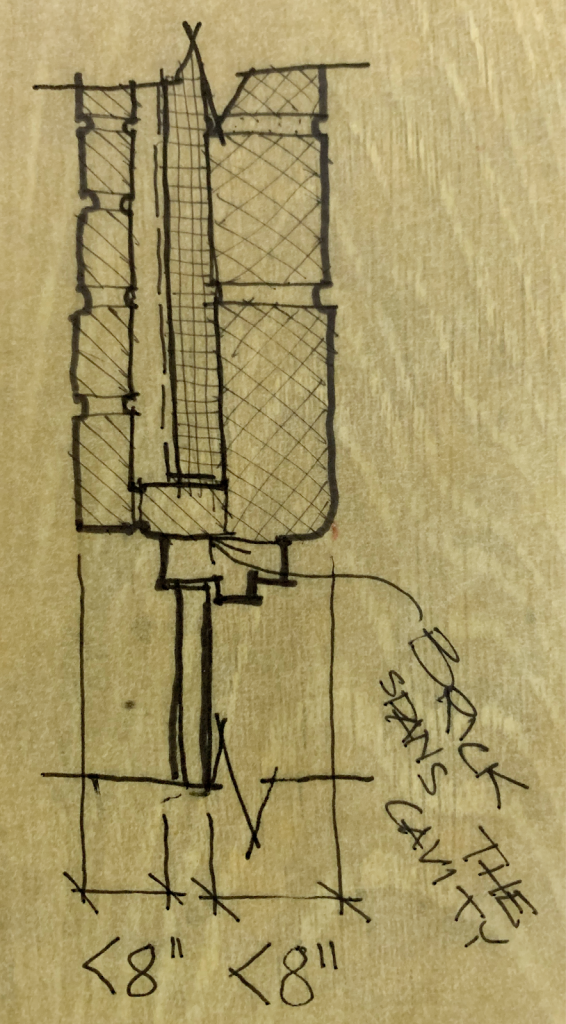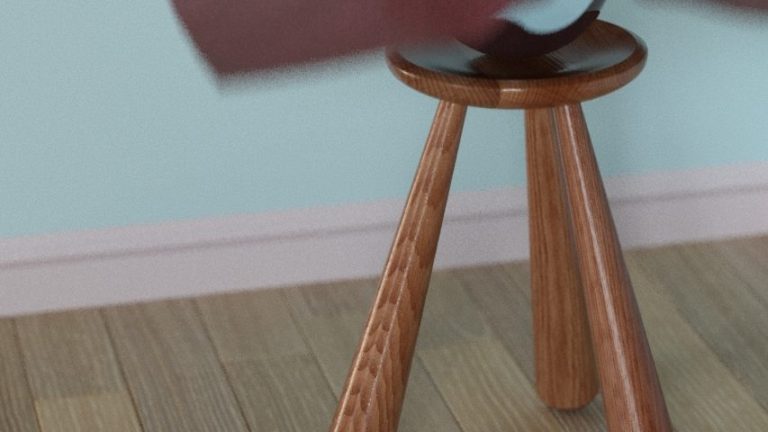Michigan Door Clearances
Disclaimer: review and read the code for yourself, and consult with a design professional or local architect. The information in this article is for reference only.
Door clearance issues are not cheap to fix once already built. The best thing you can do is catch any door clearance issues in the design phase of the project.
What I’ve outlined below are a few of the biggest things I look out for when considering door clearances for swinging doors.
Michigan uses Michigan Accessibility Code 2009, which is in an amended form of ANSI A117.1, 2009.
The best diagram to refer to for swinging door clearances is figure 404.23.2 the Michigan Accessibility Code 2009. See the diagram below:

This is an excellent diagram to refer back to – I keep a printed copy at my desk at home and in the office.
A good code reference can be found at UpCodes (another great resource). See that link here.
For this newsletter we are just touching on swinging doors– but the code has a lot to say about sliding doors, doors in a series, and even clearances for doorways that don’t have any doors.
One last thing to keep in mind for swinging doors is when you are interacting with recessed doors. Doors are not permitted to be recessed more than 8” into the wall. This can become a problem with some wall assemblies. See a common issue I run into below:
a common problem:
A CMU and brick wall assembly will typically be +/- 15” from finish to finish. The door frame typically spans the air cavity between the CMU and the brick. With an outswinging door, or a 12” CMU block, the face of door is naturally more than 8” from the interior face of wall.
See the sketches below:


This results in less than 8″ from face of door to face of wall.
There’s a few solutions to this. The most common is to have the brick (or other exterior finish) turn the corner and span the cavity. Then the door frame can move toward the interior of the wall assembly.
Designer’s Note:
In new construction with a CMU and brick wall assembly, typically doors are not compliant. Usually, the inspector either does not check for the 8” recessed door rule, or turns a blind eye. This has been changing! Especially in Bay City, MI the local inspectors have been hammering down on this rule. Checking all doors for the recessed door rule early in the design phase is crucial.
If you have any questions, or specific doors you would like us to look at, don’t hesitate to reach out!
Subscribe to our newsletter for short and helpful industry tips!








