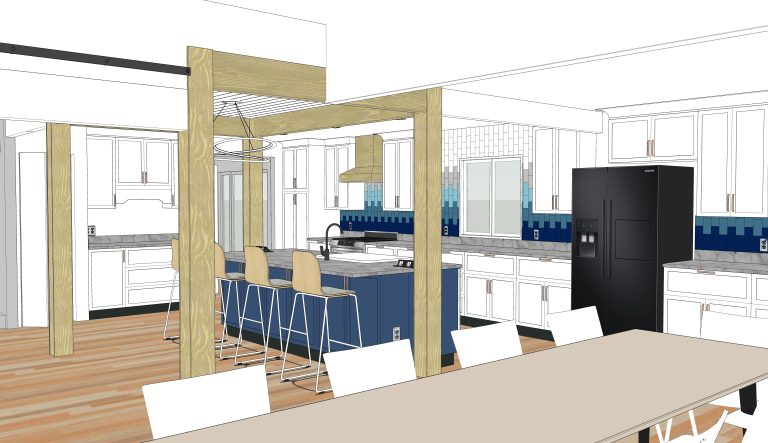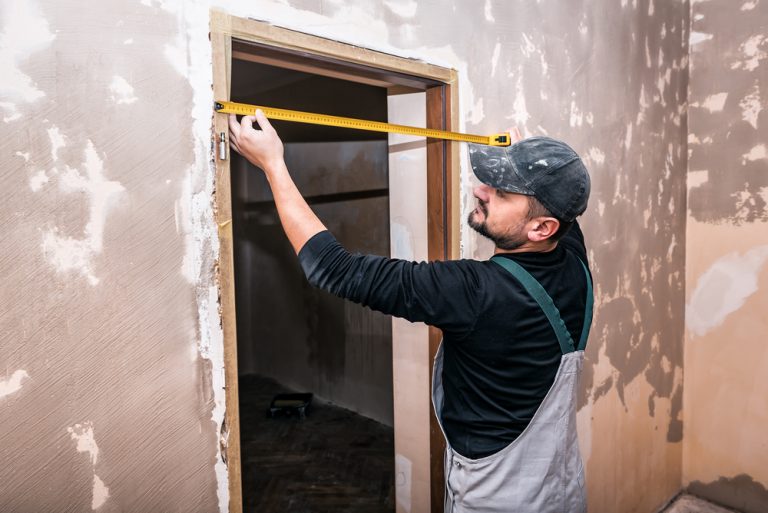Steel Joist Spacing
Steel joist spacing is dependent on if the roof or floor can span between the joists and if the steel joists can carry the load of the roof or floor. In general, 24 inches is a good rule of thumb for steel joist spacing unless noted otherwise by a structural or civil engineer.
Steel joist spacing is very dependent on the load that they are carrying, and size of the joists, as well as a number of other factors. To ascertain a spacing, be sure to consult with an engineer.
That said, often a designer will need to have a rough idea of steel joist spacing earlier in a project, before they have had a chance to consult with an engineer, and this short guide is for just such a circumstance.
As previously mentioned, steel joist spacing is dependent on many factors. In general, open web joists can be spaced anywhere from 2 – 10 feet apart. In most typical cases placing joists 24” on center is a good bet for preliminary design. This is true for open web steel joists or cold formed metal framing.
In most typical cases placing joists 24” on center is a good bet for preliminary design.
But we would do well to remember that there are primarily two factors that should be considered in steel joist spacing. The first is can the floor or roof span between the joists? If the answer is no, then the joists either need to move closer together, or the assembly needs a more serious substrate.
The next factor is can the joists themselves carry the load placed on them by the floor or roof assembly? If the answer here is no, then the joists need to be made larger, or more joists need to be used so that each joist is carrying less weight (resulting in a tighter spacing).
These two factors are what is going into a steel joist spacing – understanding them will massively help get an idea for spacing.
With a 2 – 10 foot on center guideline in mind, next start filling in some more context with what these joists are doing. I ask myself several questions at this stage, without searching for exact numbers – yes I work in architecture not engineering if you couldn’t guess. The first is, are these joists supporting a roof system or a floor system? This will help give myself a good idea for the live load and dead load on the structural system. If you are supporting a floor system in a library, with lots of partition walls and books, the live load and dead load will be very high. In this case, I will either have to beef up the steel joists, or move them closer together.
The next question I ask is what substrate will the assembly be using? In a typical floor assembly, you are likely to see a metal decking put straight on top of the joists. Depending on the size of the metal decking, this can span anywhere from 4 feet up to nearly 20 feet in very unique situations. Having a good idea of the substrate is essential for trying to get an idea for the steel joist spacing. If you are forced, by some constraint, to space your joists at 10 feet on center, then beefing up the substrate is the natural response.
After understanding these factors you should look back at that 2-10 foot scale you have in your mind. If everything is ‘typical’ (nothing ever is, is it), then you will probably be falling somewhere around the 2 foot mark, with spacing joists at 24” on center (O.C.) being very common. However, if the load is very high and all other constraints the same, then joists might be getting a little closer. If the load is light, they might move a little further apart if there is a reason to. I default to a 24” O.C. with joists unless I have a reason to do differently, or until an engineer gives me other information.
With this rough idea in mind of general spacing for your joists, the next step is to look at the constraints unique to your project. The first thing I look at is if there is a floor thickness that I need to hit. Is there a condition, for example, where I have to have a floor no thicker than 18”? The bottom of structure to top of floor dimension is an important number to know. If this is the case then you’re going to be forced to use lighter joists than you may have expected. Using lighter joists will, of course, more than likely result in tighter spacing. That mental slider just slid a little below 24” towards 18”.
Another, fundamental constraint, is how far are you spanning? This is an obvious one – if you’re spanning a great distance then you will need either deeper steel joists, or have a tighter spacing, and often both! Referencing a book like The Architect’s Studio Companion will give you good rules of thumb for how far a member can span at what depth. Use this with a good dose of common sense to determine your new on center spacing for your steel joists.
Final Thoughts
We never like having something as mundane as reality get in the way of our designs. It is all to common to have a designer or architect design a truly beautiful space, just to have a structural engineer tell them it isn’t feasible. Before you know it that marvelous feat of design has had the ceiling pulled down 3 feet, and extra doors inserted into your nice clean wall for egress, and a railing thrown up for ‘safety’ (probably not a bad idea, I suppose).
Clearly then, it is always a good idea to have a rough idea for the size and spacing of your steel joists early in a design. Let’s dash those dreams now rather than later.
For references, be sure to check out these links and books:
The Architect’s Studio Companion, this is a brilliant book that I use all the time, especially when it comes to structural issues.
Open Web Steel Joists (constructionmentor.net)
Subscribe to our newsletter for short and helpful industry tips!








