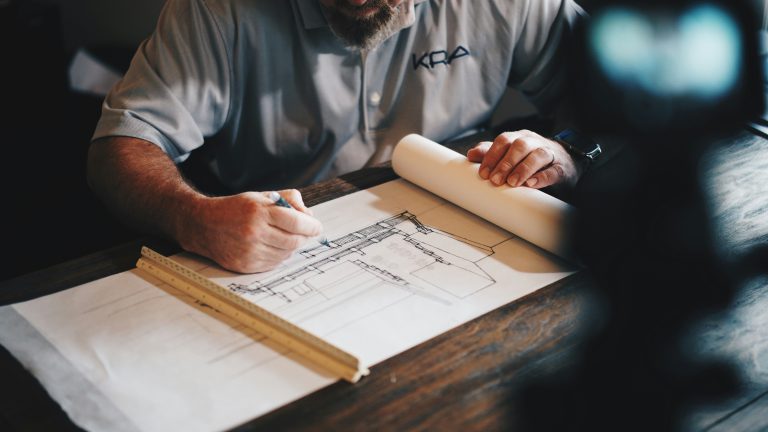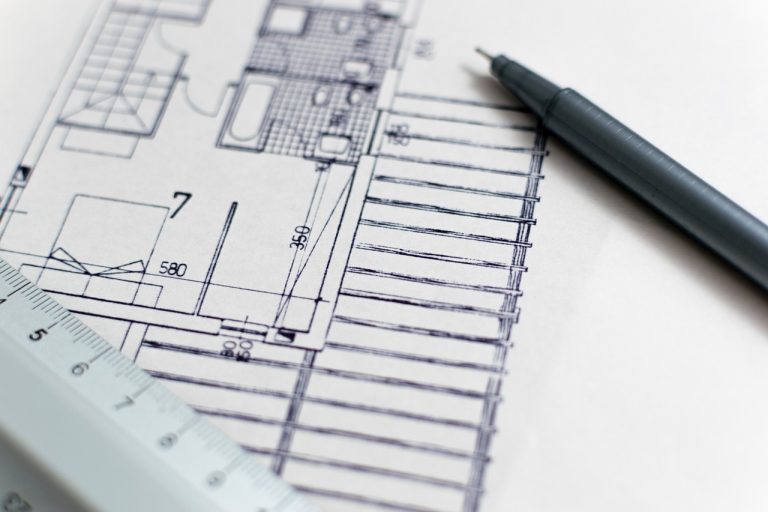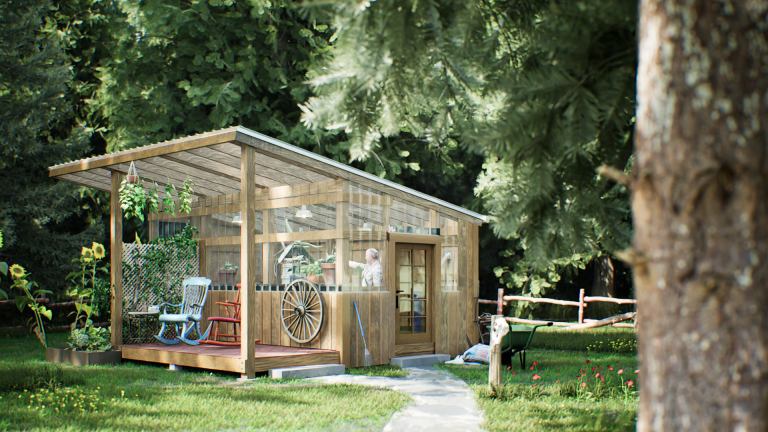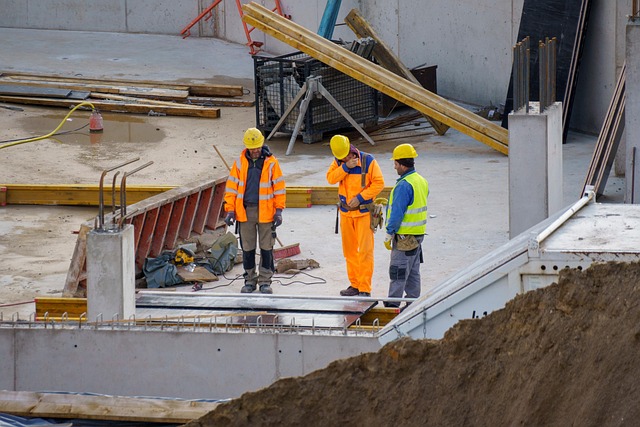The Art of the Perfect Lumion Material
When I started working on renderings in Lumion, I got overly excited at how awesome I could…

When I started working on renderings in Lumion, I got overly excited at how awesome I could…

In this article I’m going to explain how to model and create convincing wood flooring with SketchUp…

Two key figures at the heart of any project are the Project Manager (PM) and the Construction Manager (CM). While their titles are sometimes used interchangeably, their roles, responsibilities, and scopes are quite distinct.

Why Best Practices Matter In construction, cutting corners isn’t just costly—it can be dangerous. Adopting and maintaining…

Build Smarter with Better Documentation In the fast-paced world of construction, delays, budget overruns, and miscommunication can…

What is Green Building? Green buildings, also known as sustainable construction, refers to the design, construction, and…

Building the Future In the fast-paced world of construction development, the success of a project hinges on…

By Lyle Saylor The Importance of Planning and Zoning Commission Involvement in Construction The success of any…

In the fast-paced world of construction, quality control is a critical factor that determines the success of…

In the fast-paced world of construction, it’s becoming more common to see general contractors working closely with…